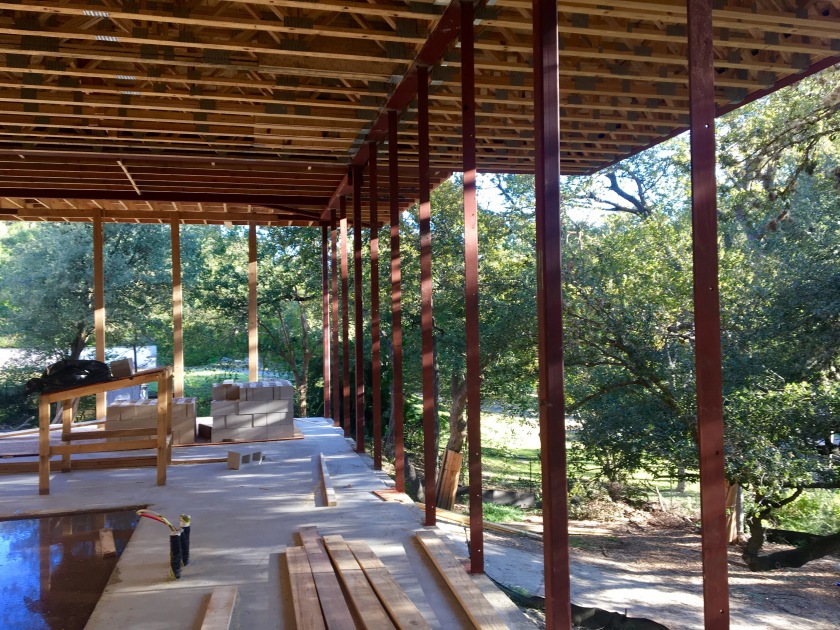I skipped the week 33 post since it was just additional wooden framing that wasn’t so drastic that you could really tell in a picture.
This week, however, is a different story as the steel has been added in the framing in prep for the windows.
Here is a shot from the drive looking at the front of the house.

This is a shot from the kitchen looking out.

Mason blocks are in the living area now. I’m pretty sure these are for the fireplace box.

This is a shot of the garage. You can see the framing on top where the garage deck planters will go.

The framing on the second floor also looks complete and if I can figure out a way to get up there without killing myself, I’ll try and get some pictures.






