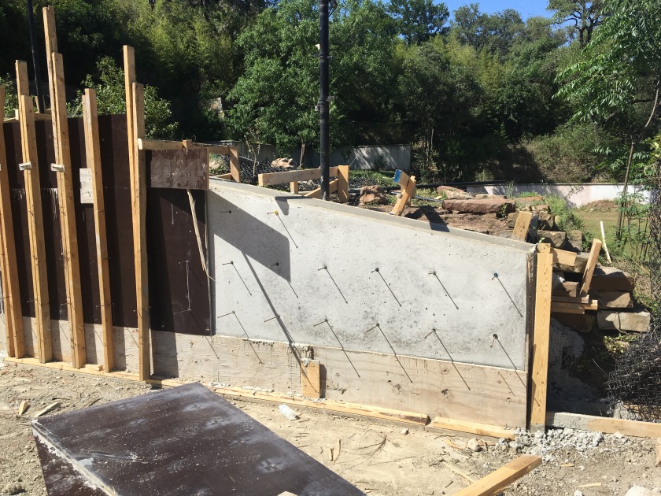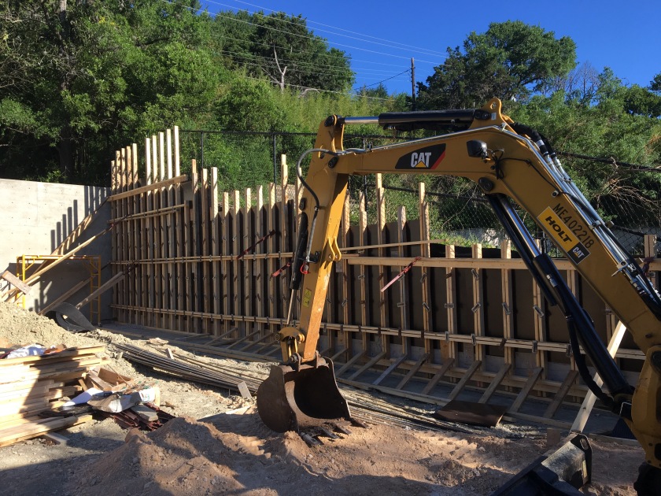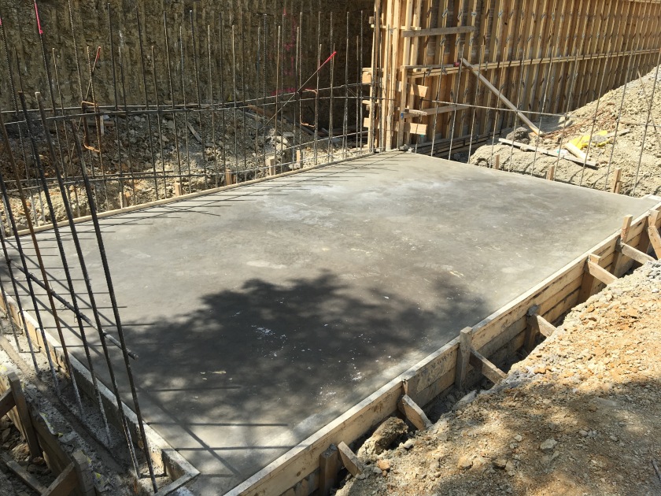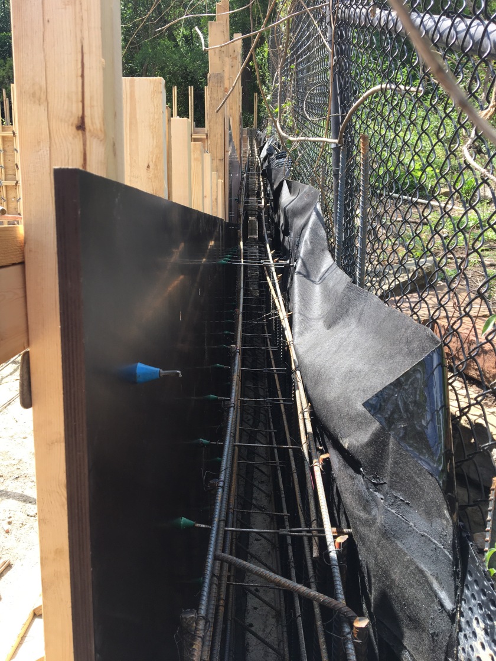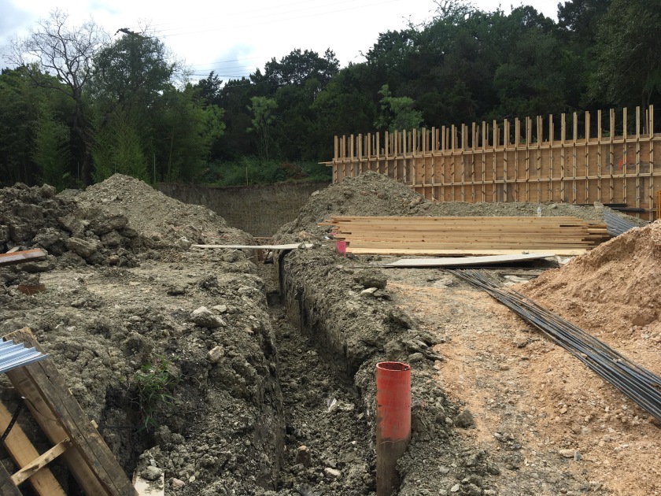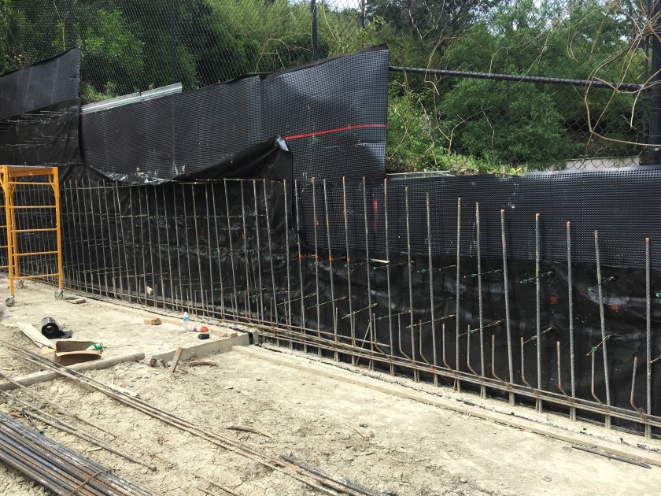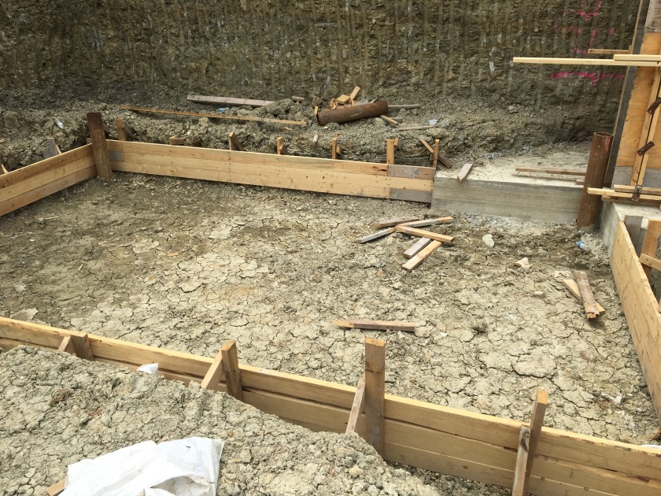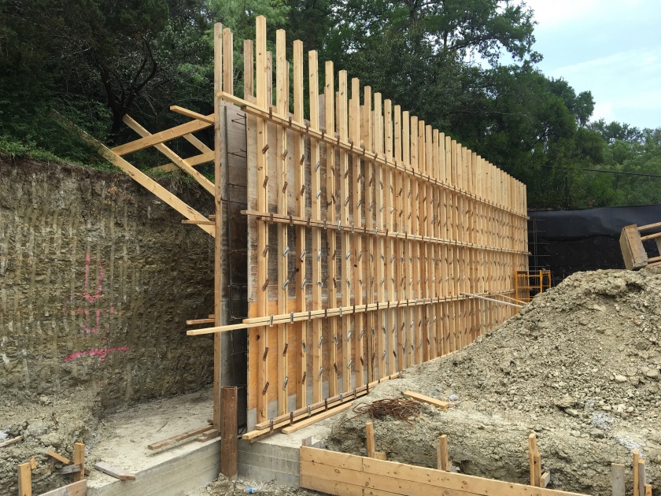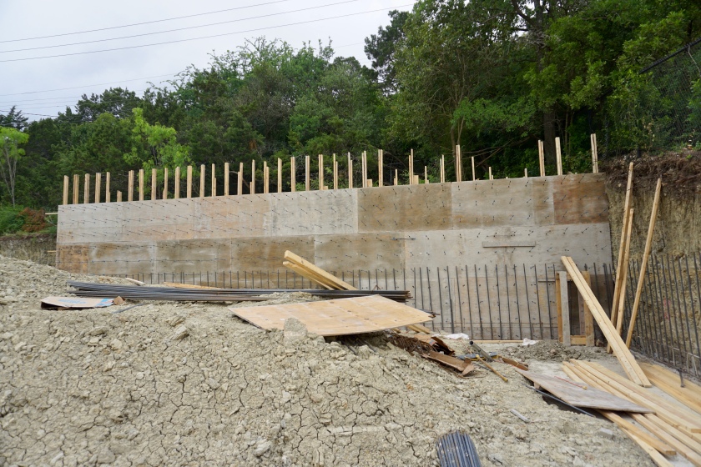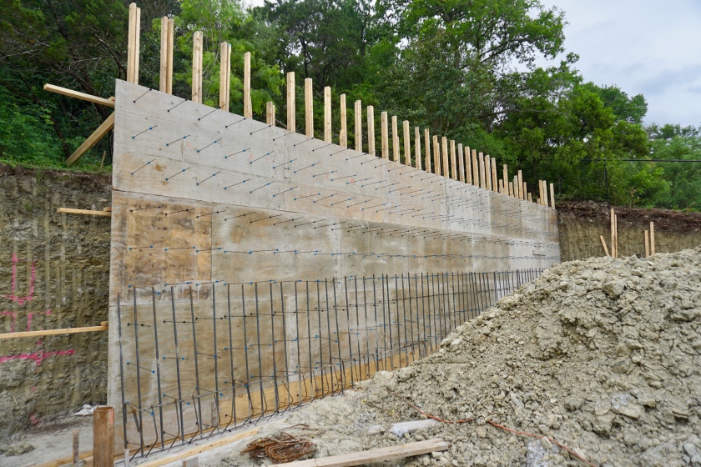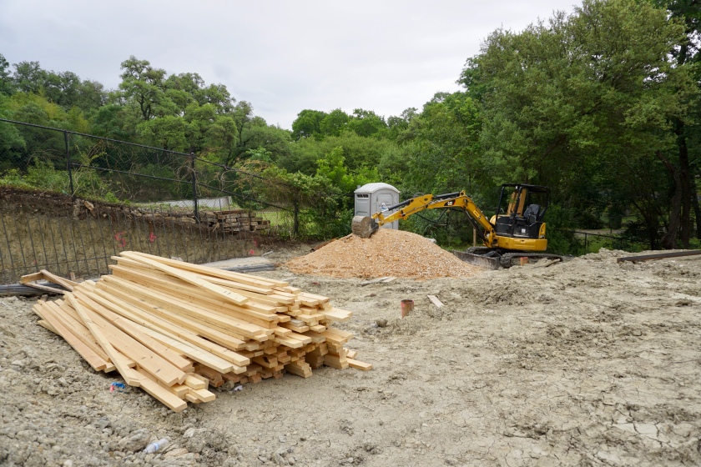Today I met our architect and the concrete contractor to discuss the retaining walls on the site. Our site presented some interesting challenges with the retaining walls so our architect wanted to meet with the contractor to understand how these challengers were met.
The steel work is mostly done on the west most wall and is waiting inspection before the wall is enclosed for the concrete pour.

Here is a shot of all the steel in the west wall.

The space behind the wall will be filled back in with dirt once the concrete is poured and cured. All the giant piles of giant on the site will be put back so we don’t have to bring in any special fill material.

Another angle showing the length of the wall.

This is a shot of the north retaining wall that shares a side with the neighboring lot. Since the owners of the lot next door was not willing to allow our equipment on the other side to essentially setup the same type of form as the west retaining wall, a different solution was needed to setup the form for this wall. A water proof material will also be applied to this wall to allow water from the other lot flow down the back of the wall and down the slope.

They also have a lot of the materials on site for the foundation pour. These are the void forms that will be used for the foundation itself.
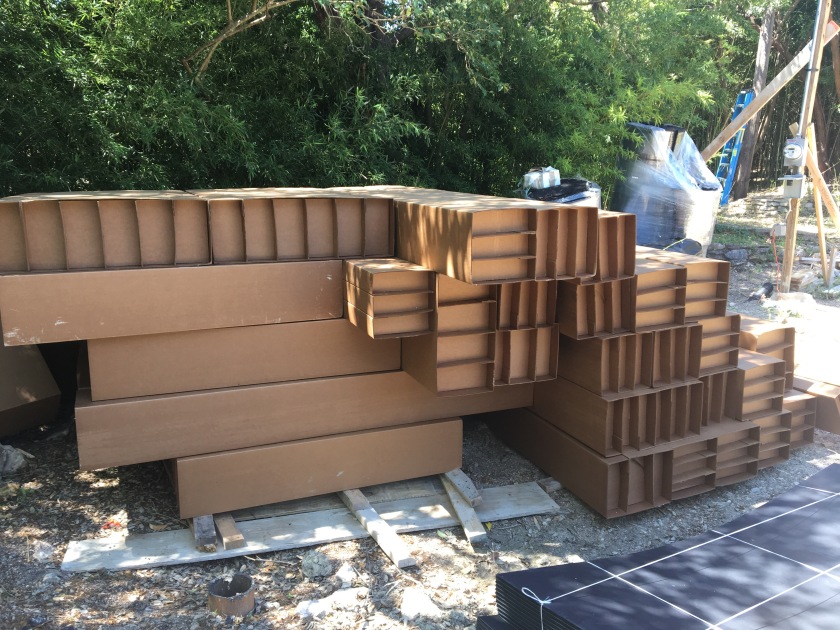
It was an excellent meeting, and I was very impressed at the level of detail our concrete contractor went into. While rain is in the forecast next Monday through Wednesday, if it is not a complete washout, they are planning on pouring the walls and the foundation for the storage unit next to the west retaining wall next Thursday April 13th. Once the walls are down, the foundation itself should proceed quickly as the walls and site access were the main challenges.

